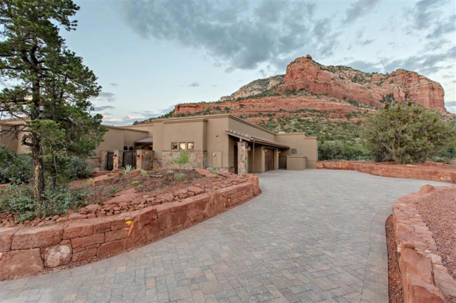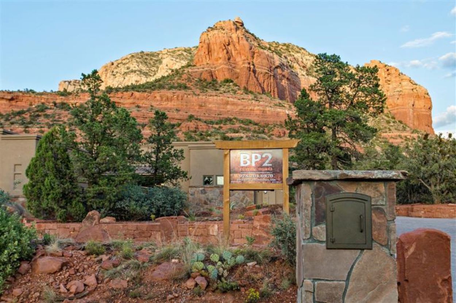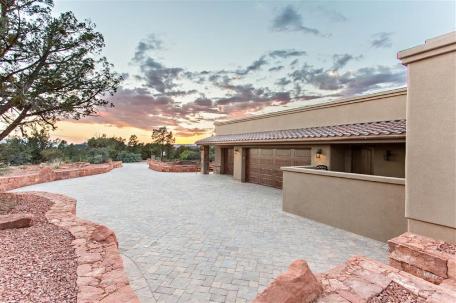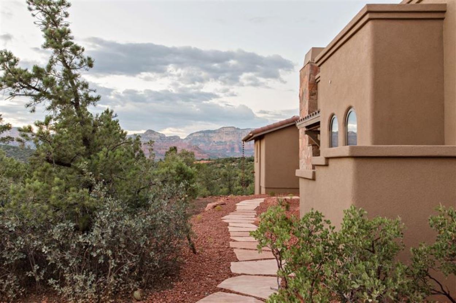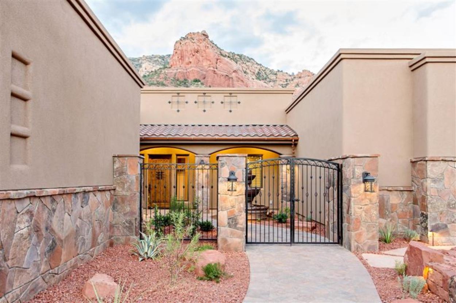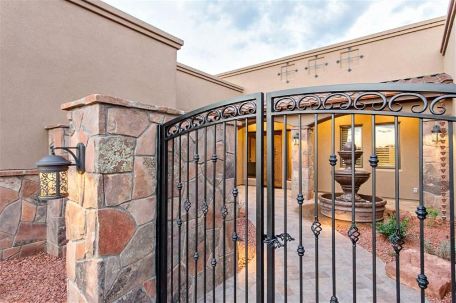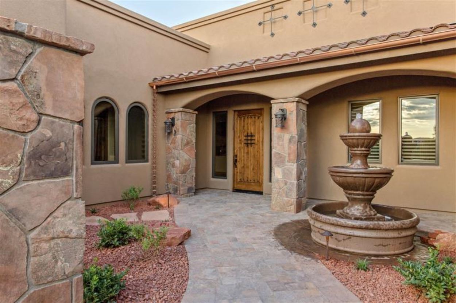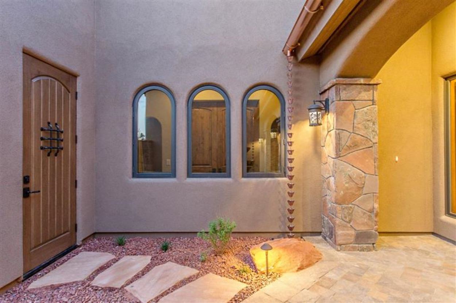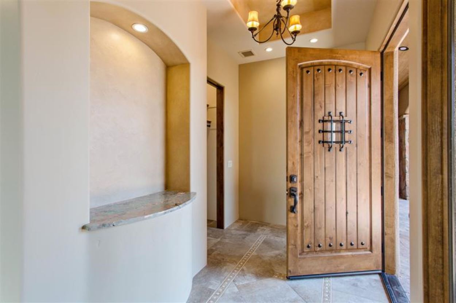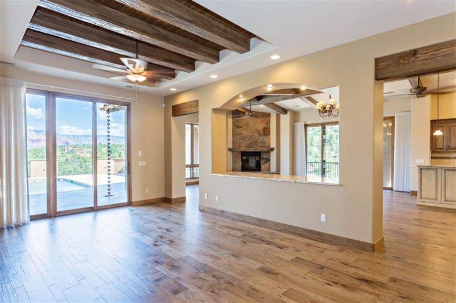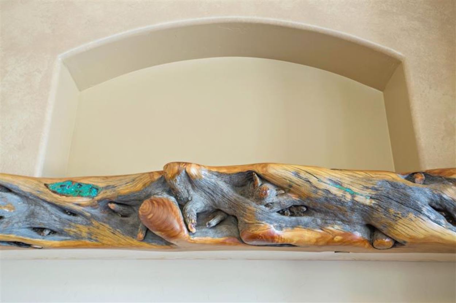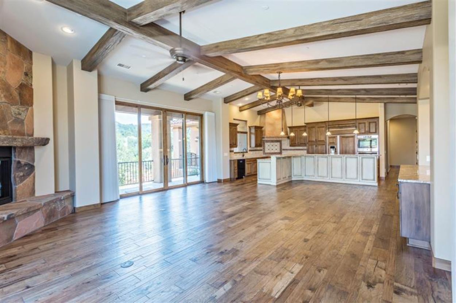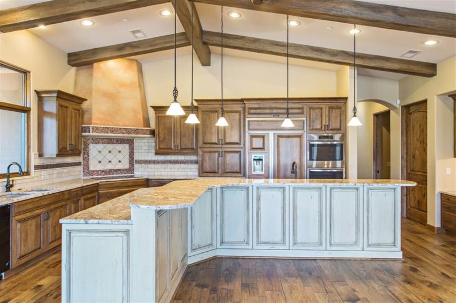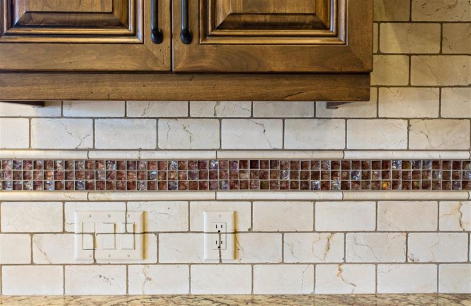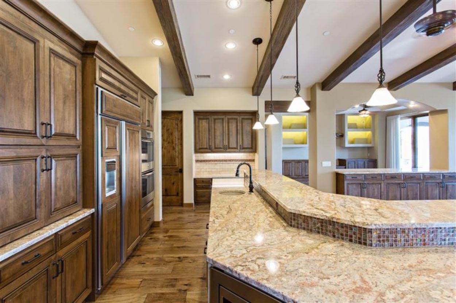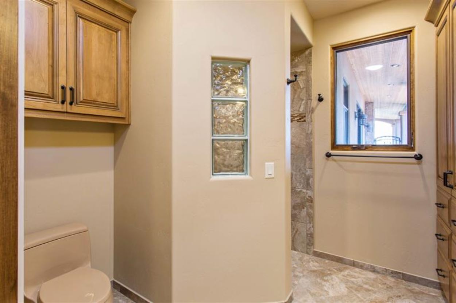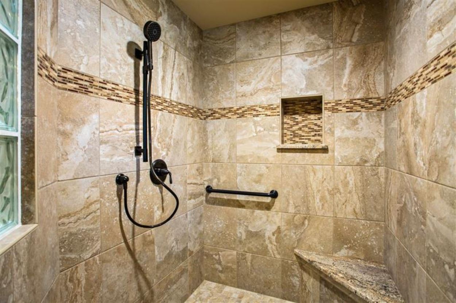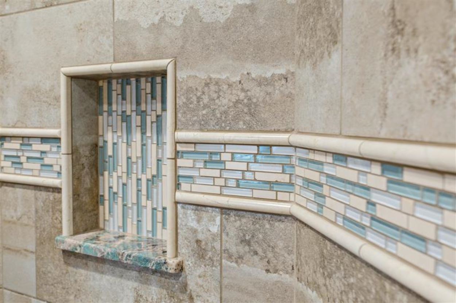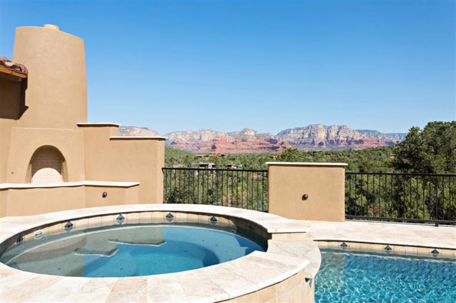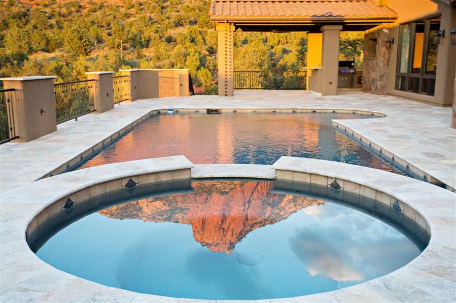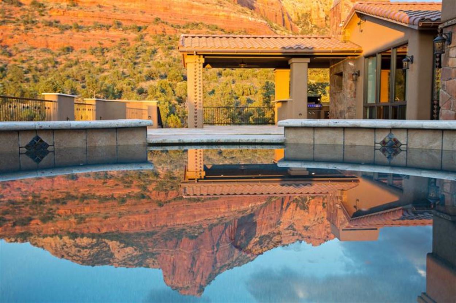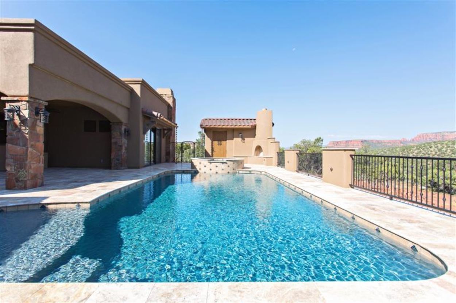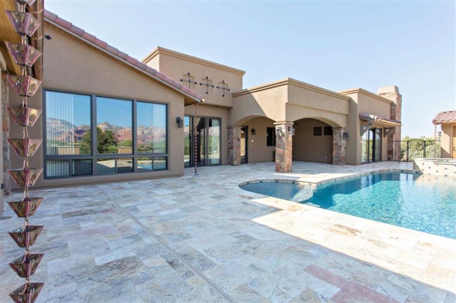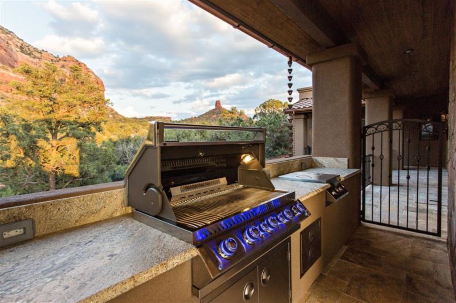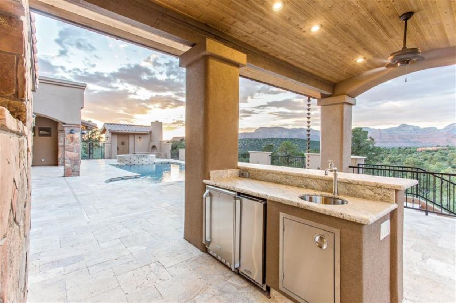A Year in the Making – Design Worth the Time
Impressively, this beautiful Southwest themed home was created within one year. The overall plan included a main house with 4800 square foot livable space and approximately 8200 square foot under roof space. It also involved working with a significant slope within the lot, adding a pool, and updating an extensive driveway.
The overall design and finishes for the home were not sacrificed for time. Key design features include travertine pool decking, wood flooring, aluminum clad wood windows, Alder doors, moss rock fire places and facades throughout, epoxied garage floors, tile on pitched roof, and PVC with a lifetime warranty on the flat areas. Other features include an outdoor kitchen and a "man cave" work area in the garage.
The design of the driveway was a project in itself consisting of a 5-piece Urbana design with LED lights hidden within the rock walls. As with all of their custom home projects, BP2 cares deeply for the environment and strives to minimize their footprint and waste which is why the rock from the excavation was used to build the retaining walls.
Finally, the home was built to contract and expand. With the simple opening of a door, a two-bedroom, two-bathroom home turns into five bedrooms and five bathrooms to accommodate the extended family. Each “home” has its own heating and cooling systems, creating energy efficiencies as they only use what they need.
This home reflects all the best BP2 has to offer—custom built design with high-quality features, elements of sustainability, on time and on budget.
